New buildings on station car park
Update 29 July 2021: Planning consent was granted for the revised planning application.
Update 05 Oct 2024: Planning consent (subject to agreement on Section 106) has been granted to a further planning application (reference 23/01474/FUL) which introduced some changes to the B2 block, changing the use from an aparthotel to offices.
Outline
Brookgate submitted a revised planning application (reference 21/00264/FUL) for an ‘aparthotel’ above a multi-storey car park plus a business centre:
- Block B2: multi-storey car park (210 spaces over three split-level floors) plus four floors of apartment hotel suites, alongside the Ibis hotel and cycle park (B1).
- Block F2: business centre and railway staff offices, 3 and 5 storeys high, backing onto Ravensworth Gardens.
SoPRA response
South Petersfield Residents Association continues to object to the revised application for the development on Cambridge station car park (blocks B2 and F2) on the following grounds.
Summary of key points
- The height and mass of B2 is out of proportion to the buildings in Devonshire Rd, Devonshire Mews and F2.
- The convertibility of the multi-storey car park to cycle parking should be a planning condition.
- The proposed traffic management plan is an inadequate response to the station management company’s long-term responsibility for managing taxi traffic to the station.
- The design of the Great Northern Road mini-roundabout should be adjusted to meet the needs of pedestrians, not motor vehicles.
- Vehicles making deliveries to One Station Square are dangerously oversized, possibly in breach of a planning condition that is not being enforced.
Contacts
If you have questions about the plans, please contact Anthony Child at Bidwells (01223 559323). If you have any questions about the comments on the plans please contact Toby Williams (01223 457200), the planning case officer for this development. There is a website with contact details for all the buildings on the CB1 site: CB1 Community.
Previous planning application
The comments below relate to the previous application (reference 18/1678/FUL).
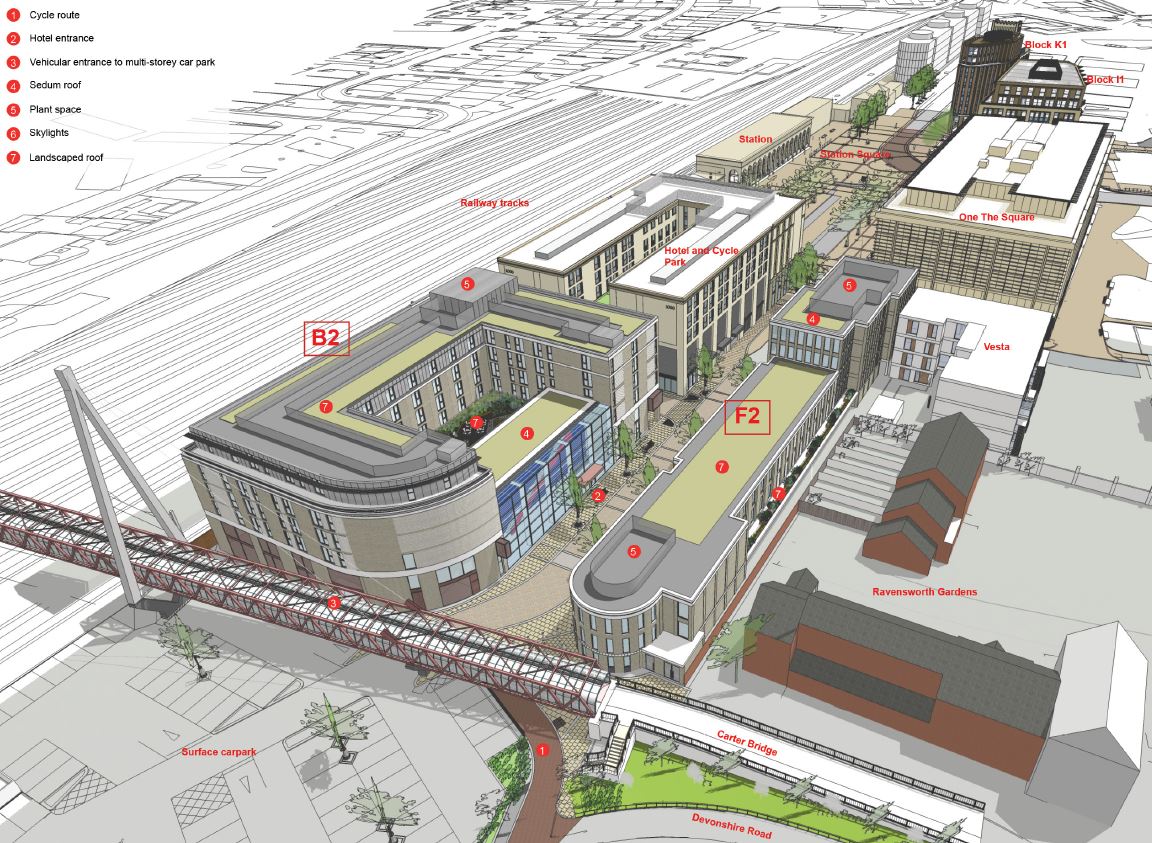
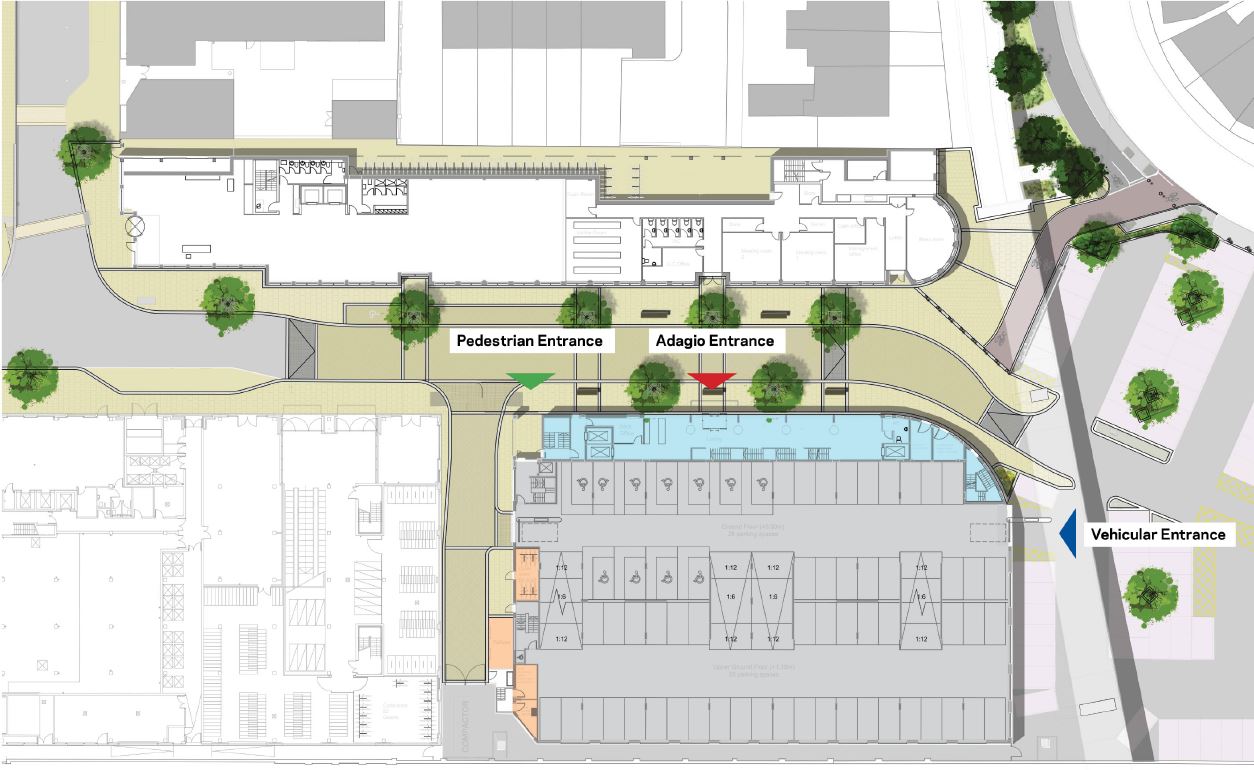
We are deeply concerned that Brookgate has already pushed the envelope on what they have built to date, adding floors and mass to create what most people are describing as ugly, characterless blocks.
Previous feedback
References in brackets are to paragraphs of the officer’s report on the original outline planning application.
Please use the comment box at the bottom of the page to submit additional concerns.
Height and mass of buildings
- B2 and F2 are too tall and massive, far beyond what was proposed at outline planning.
- The original multi-storey car park building (B1) was meant to have a maximum height of 18m (8.277), but what is proposed is significantly higher (21.2m inc 2.3m of plant).
- The outline planning consent refers to F2 being up to three storeys high, 15m at the southern end and 9m adjacent to Ravensworth Gardens (8.271 & 8.277). The officer was hesitant to support an application for a building even as tall as three storeys (8.466), yet what is proposed is three to five storeys high (11.9m to 18m, including 2m of plant, which will be clearly visible from Devonshire Rd).
- B2 extends far closer to Carter Bridge and Devonshire Mews than was agreed in the outline consent for block B1:

Building footprints proposed compared with footprints granted outline planning consent. Brookgate are claiming that the enlarged footprint is compensated for by no longer bringing forward plans for buildings on the north side of the cycle/footbridge (G1 and G2). As this is a full, not a reserved matters, application, this is only relevant if Brookgate can demonstrate that the boundary of B1 in the outline plan was set back from the bridge because of its proximity to G1 and G2, not because of its proximity to the bridge and existing buildings.
- F2 will overshadow Ravensworth Gardens to an unacceptable extent. The Ravensworth Gardens houses that back onto F2 are 14.35m away from a 9.9m facade. The house that sides onto F2 is just 4.5m away. These houses will lose their direct sunlight through their east-facing windows, and will lose most of their direct sunlight into their gardens.
- The west-facing windows of F2 will overlook at least one of the gardens and rear rooms of the Ravensworth Gardens houses that back onto F2.
- F2 and B2 will loom large over the modestly-sized Victorian houses on the corner of Devonshire Road.
- The buildings’ design lacks the character and craft appropriate to this gateway to the station from a Conservation Area.
Station Rd
- The loss of the zebra crossing at the corner of Station Rd outside the station entrance is not acceptable, especially for people with impaired vision and a range of neurlogical and mental health conditions. Note that the DfT withdrew Guidance Note LTN 1/11 on shared space on 8 August following concerns raised by the House of Commons Disabled Persons Transport Advisory Committee.
- The loss of the temporary light-controlled crossing of Station Rd south of the Tenison Rd junction with a raised table is also not acceptable, for the same reasons as the previous point.
- Brookgate want to encourage more people to walk along the south side of Station Rd, which will have a wider pavement and avoid the crossings at the pick-up/drop-off area access and Tenison Rd. However, the replacement of a zebra crossing at the corner with a courtesy crossing will not encourage people to cross there. Furthermore, there is no plan to improve the slow, three-stage crossing of Hills Rd:
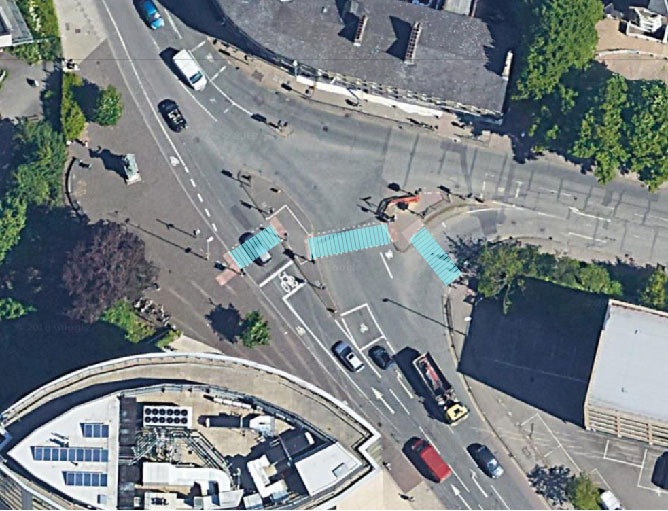
Three-stage crossing between the west side of Hills Rd and south side of Station Rd (map © Google) - The plan requires hackney taxis to over-rank in Station Rd in two designated zones. This will make Station Rd more polluted, and may make it more hazardous for people cycling towards the station.
- It should be the city’s ambition to have mandatory cycle lanes down Station Rd to make cycling a safe and attractive way to access the station. A taxi feeder rank will make this impossible.
- We understand that rail-replacement buses will use the bus stops in Station Place rather than the station car park. Is there sufficient space for the maximum number of buses that will need to be accommodated? Having buses queuing in Station Rd or double-parking in Station Place will disrupt local buses.
Great Northern Rd
- As Brookgate are proposing that only CCLT-licensed hackneys will use the new Station Rd entrance/exit to the taxi rank, the large majority of traffic will continue to use Great Northern Rd to access the pick-up/drop-off area. This means that the mini roundabout and crossings at the bottom of Great Northern Rd will continue to be unpleasant for people walking and cycling to negotiate.
North–south cycle route
- The design expects people cycling from the southern busway to turn right from Station Rd into the pick-up/drop-off area to reach the cycle park, Devonshire Rd and the Chisholm Trail. This is a particularly dangerous manoeuvre that even people who are confident cyclists will balk at.
- The large number of conflicting movements of cars, buses, cycles and pedestrians around the corner of Station Rd serves nobody well and has echoes of the universally derided junction between Great Northern Rd and Tenison Rd.
- There is a safer and quieter alternative cycle route past the station that runs via Mill Park and behind One Station Square. For this to be attractive, the crossing of Station Rd needs to be properly designated as such, ideally combined with a light-controlled pedestrian crossing. That will require removal of some of the taxi bays. The link between the back of One Station Square and the station car park also needs to be improved. Smarter Cambridge Transport has proposed creating a bi-directional cycle lane between these points, bypassing the mini roundabout. We understand that Brookgate are unwilling to adjust the design of F2 to accommodate it.
Cycle/foot access from Devonshire Rd
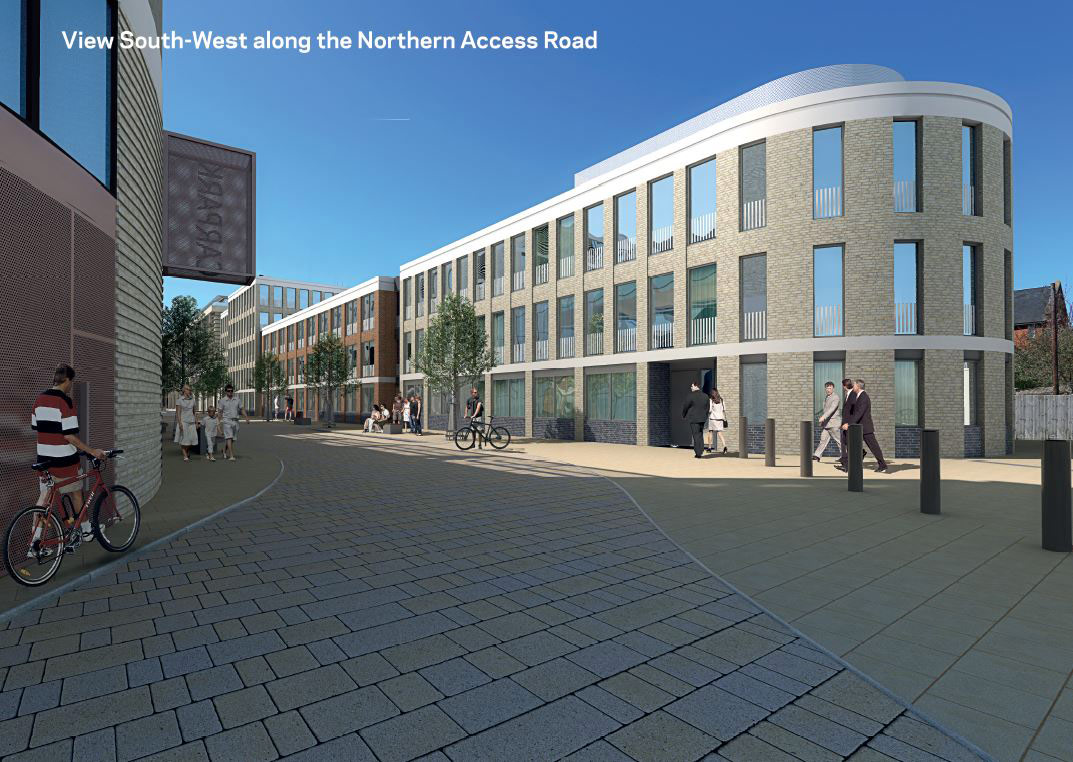
- The junction between the car park access Rd and the cycle/footway from Devonshire Rd could be conflicted at peak times, with cyclists approaching from Devonshire Rd having to wait for a gap in the vehicle traffic to the car park. As people walking and cycling constitute a majority of the movements at this location, they should have clear priority.
- It is unclear whether the narrowing of the car park access road to a single lane at this junction is a safe arrangement. It is highly likely that motor vehicles will drive over the footway. (See point 1 under Station Road above about ‘shared space’.)
- The footway around the corner of the multi-storey car park is too narrow for those people who will be walking between the surface car park and the station entrance.
- The lack of segregation between motor vehicles, cycles and pedestrians is a poor design compromise for such a busy route, which will only become more so over time – especially when the Chisholm Trail opens. Large numbers of people in a rush do not mix well. (See point 1 under Station Road above about ‘shared space’.)
- The main pedestrian desire line will now be on the western side of the car park access road. This will require greatly improved crossings at the mini roundabout at the bottom of Great Northern Rd, both to the south side of Great Northern Rd (Sainsbury’s) and to the east side of the car park access road (ibis hotel). These should be zebra crossings, giving pedestrians legal priority.
Temporary motor vehicle access from Devonshire Rd
Brookgate changed their plans so that construction traffic will instead use Great Northern Road.
Accessing the car park from Devonshire Road during construction is completely unacceptable. The corner of Devonshire Road is already an unsafe crossing point, with poor sight lines. Having vehicles entering and leaving the car park will create additional conflicts.Devonshire Road is not wide enough for two cars to pass, yet alone 2.5m wide HGVs delivering to Travis Perkins. Mott Macdonald’s technical drawings clearly indicate this limitation.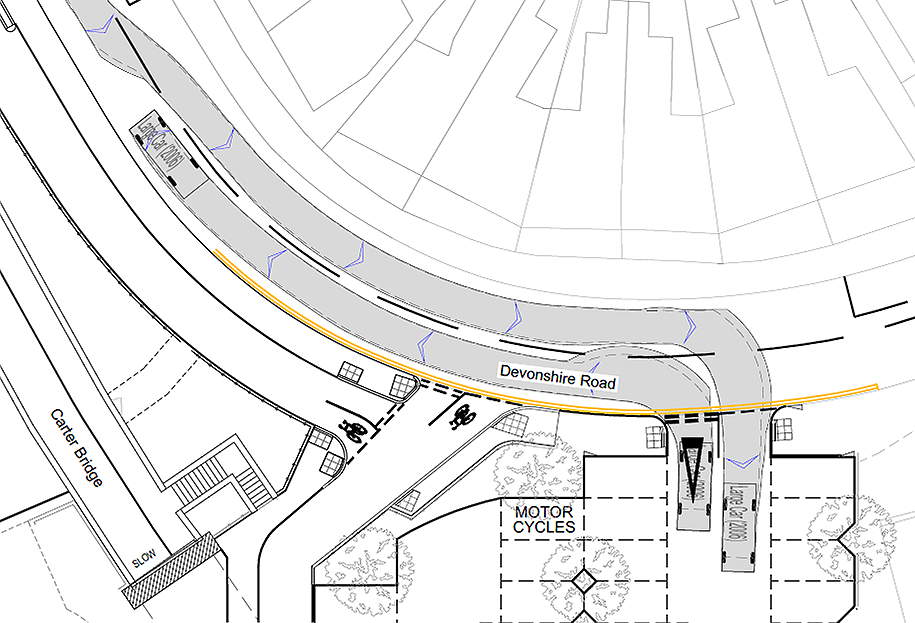
Temporary vehicle access to car park from Tenison Rd via Devonshire Rd 
Temporary vehicle access to car park from Mill Rd via Devonshire Rd The road is occasionally gridlocked now, requiring vehicles to mount the footway to pass. Adding more traffic to it will ensure this happens more frequently, endangering people walking and cycling, and damaging the footway.A particular problem will arise on Tuesday mornings, when the bin lorry travels down Devonshire Rd. Other vehicles cannot pass in either direction for most of the length of the road.
Cycle parking
Greater Anglia successfully lobbied the Department for Transport to remove their franchise committment to deliver an additional 1,000 cycle parking spaces at Cambridge station by the end of 2020. This was a disgraceful failure of social responsibility and accountability.
Greater Anglia has a franchise commitment to provide an additional 1,000 cycle parking spaces at the station by the end of 2020. Greater Anglia confirmed again in September 2018 that they have formed no plan for where to locate these.
- Brookgate have suggested that it would be possible to convert some of the multi-storey car parking spaces to cycle parking. That would need to happen very shortly after the car park opens (unlikely to be before 2020), and would need to be designed in from the outset (for instance, where would the cycle entrance be located?)
- The new cycle parking spaces should be contained in an extension of the existing cycle parking building (which the open-sided design allows), using the same entrance (but with a cleared walkway between the top of the first ramp and the second). If there are two separate buildings with separate entrances, how long will it take someone to find a space if the first building they try is full?
- Even 3,850 cycle parking spaces (existing 2,850 plus 1,000 extra) will not suffice for very many years. Utrecht (population approximately double Cambridge’s) now has 12,500 cycle parking spaces at its railway station. It is imperative that the station area is future-proofed with space allocated in anticipation of need, especially for ‘off gauge’ cycles (trikes, cargo bikes, hand cycles, trailers, etc, which are all becoming more commonplace) and bikes requiring greater security (e.g. e-bikes).
- Not planning for additional cycle parking at this stage will not only waste money, but will lead to severely compromised provision for cycling in future.
Car parking
- Why preserve 450 car parking spaces at enormous cost when the strategies of the City Council, County Council, Greater Cambridge Partnership and Combined Authority all include enabling and encouraging modal shift away from driving and parking within the city? With Cambridge North now open, Cambridge South being planned, and Trumpington P&R being just 9 minutes away by bus, what need is there to keep anywhere near as many as 450 car parking spaces? If point 2 under Cycle parking above is correct and parking spaces may be converted to cycle parking in 2020, why not now?
- Parking capacity has already been reduced from the provision set out in the outline planning application, which was for 632 spaces for cars + 52 for motorcycles. What’s stopping a further reduction?
Public space and landscaping
- The vision for Station Square as a space for people is utterly broken by these changes. The only visible green space will be the other side of a busy road from the entrances to the station, shops and many of the businesses around the square. People sitting at tables outside the Ibis hotel and Station Tavern are breathing in exhaust fumes from cars only a few metres away.
- It would make much more sense to move the taxi rank and pick-up/drop-off area to where currently Murdoch House sits (i.e on the south side of Station Rd), and re-landscape the pick-up/drop-off area as a space for people. This is would create something comparable to the much-admired public space outside King’s Cross station and create an even more vibrant public space. It would also then be possible to create a safe cycle route across the square.
- Alongside the access path from Devonshire Road there used to be a row of mature hornbeams. These were all removed to widen the path. The plans show just two trees and low-level planting here. Reinstatement of a screen of trees and other plants is needed to reduce the visual impact of the car park, bridge and buildings beyond.
Alternative building uses
- If it were accepted that car parking provision could be reduced, and a multi-storey car park is not required, B2 could have an attractive active frontage along the whole of two sides. Retail and other businesses, including for instance much-needed Regus-type meeting rooms, would be far more welcome to local residents and most station users than a car park.
- Although Greater Anglia based their franchise bid on parking revenues from 450 spaces, that revenue could be replaced by rental income from offices or shops.
Dimensions
The outline planning consent for what was originally planned for B1 & B2 was to be four storeys high. What has been built is, in effect, seven storeys high. B2 will be taller still.
| Building heights | Outline consent | Proposed |
| Block B2 | 18m max | 21.2m (inc 2.3m for plant) |
| Block F2 (station end) |
15m max | 18m (inc 2m for plant) |
| Block F2 (Ravensworth Gardens end) |
9m max | 11.9m (inc 2m for plant) |
The distance between of F2 and main building line of Ravensworth Gardens is 13.35m. The gable end of Ravensworth Gardens is 4.5m away from the northern section of F2.
The usable pavement in front of F2 is 3.1m wide, reducing to 2.1m alongside the loading bay. By comparison the distance between the buildings on Great Northern Way at ground level is 16m and 13.3m on upper floors. The road width is 5.5m.The Chisholm Trail cycle/walking route will pass between blocks B2 and F2, and across the station square (which is a ‘shared surface’).Discussions are still ongoing about where over-ranked taxis and rail-replacement buses will queue. Currently they use the car park, but this will not be possible once Blocks B2 and F2 are built.
Withdrawn proposal for Station Square
Associated with the first planning application was a plan to reopen access to the station pick-up/drop-off area from Station Rd:
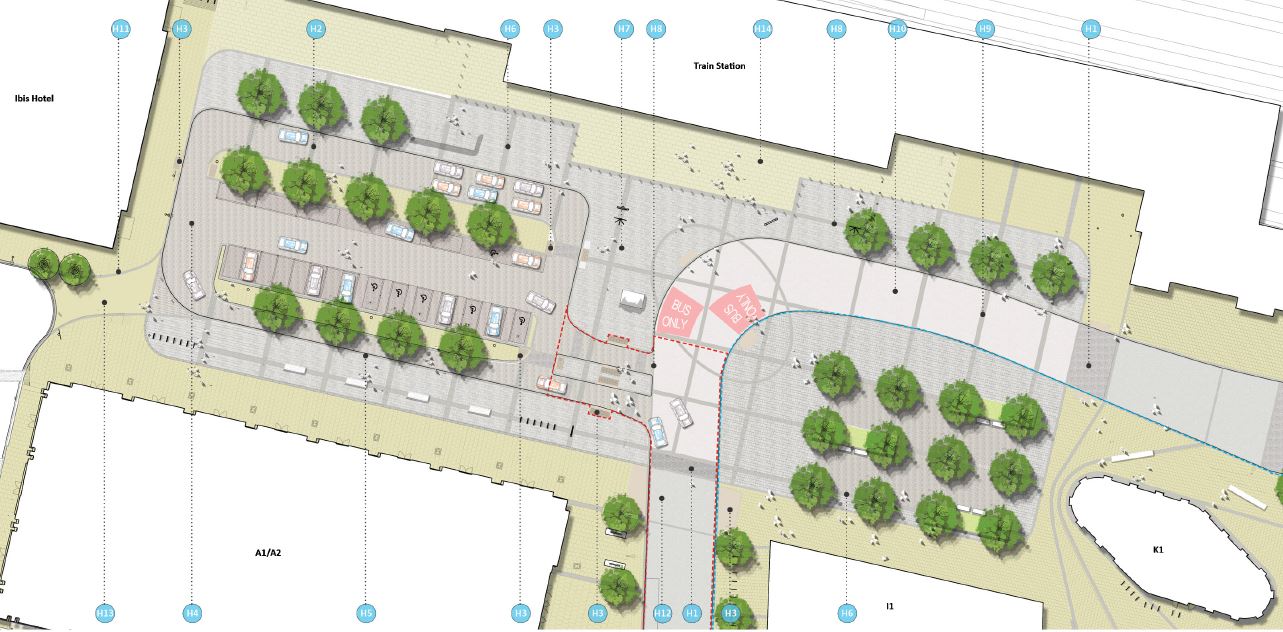
The following diagram (rotated relative to the previous one) shows the expected movements through Station Square by each different transport mode. Note that only taxis licensed to use the station rank will use the access from Station Rd. All other taxis (mainly private hire) and private vehicles will continue to use Great Northern Road. It is difficult to predict how this will work in practice and how much relief it will provide to residents and other users of Great Northern Rd.
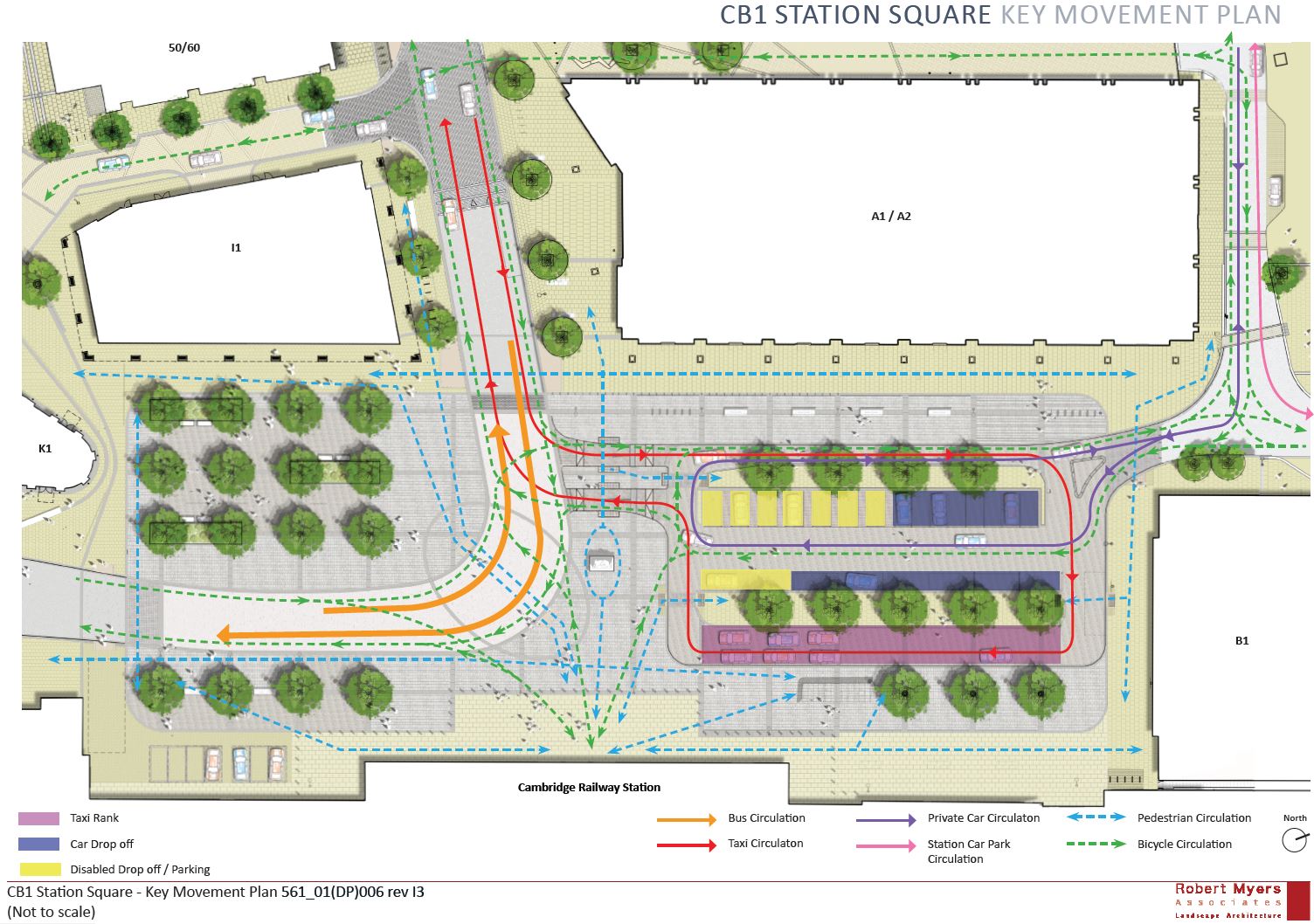
Previous proposals now superseded



Other notes
The Planning Committee gave consent on 3 June 2015 for a new cycle link path to be built through the ‘green’ space alongside the Carter Bridge ramp. This entailed the loss of all but two of the pine trees, which have been replaced by semi-mature trees (about which we were not consulted). Thanks to Cllr Richard Robertson for pursuing this and speaking on our behalf at the planning meeting, though ultimately it was to no avail: council officers believed this was the only viable option, despite obvious flaws and local opposition. Planning application: 13/1041/S73.
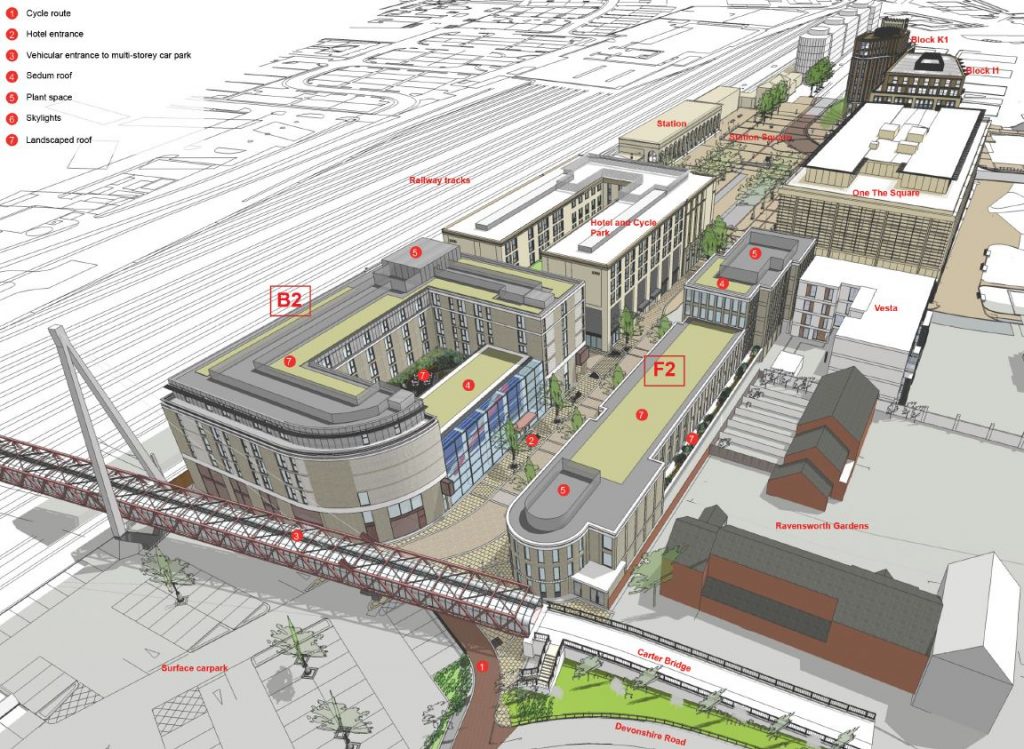
As usual the building firm takes absolutely no consideration of the impact on nearby residents’ homes. They will be greatly devalued by these enormous ugly buildings. Brook gate have not kept to their original promise of an attractive station square. How do we ever trust any building firm to think of the impact on the residents.? How has this ever been allowed to happen? . As regards the entrance off Devonshire Road , this is simply suicidal. This whole change of plan must NOT be allowed to happen.
As the owner of one of the properties on the bend on Devonshire Road, just where the access route to the carpark is, I am in particular concerned about proposals for this new junction on what is effectively a blind corner.
The lack of trees after the pines etc were removed and the proposed new buildings all detract from our view and our access to light.
I am a bit late coming to the party on this phase of the development, but I fully support the SPRA objections to the proposals.
Pingback: Station Square final phase: fiasco or redemption?
The Bus/Rail interchange needs to be sorted out.
I was muttering under my breathe, at the state of not being able to get a bus at a closer proximity to the station, and someone else said that they couldn’t agree with me more!!!!
I don’t blame the rail authorities – they’ve got enough to do with running their railway – no, I blame the County Council, overall, because as the transport infrastructure provider, for buses, they should take responsibilty for it.
There should be a much better bus/rail terminal provided immeadiately opposite to Platform3’s doors and if that can’t be done, something should be done where the taxi rank currently is – not EVERYONE uses a taxi, all the time, and it is an expensive, non-sustainable way of travelling, as opposed to the bus, which is – AND it completes ‘SEEMLESS’ travel from the ‘TRAIN’ to the ‘BUS’!
The new traffic plans also make no mention of the routes for lorries, which currently only go down the too-narrow GNR, with the number of these increasing greatly in recent months, causing disruption for residents, congestion, pollution, and noise. Each new business means dozens more lorries each day, for deliveries, cleaners, recycling, and many other services, particularly as there is no integration or shared services between different businesses.
A good and full response; thanks. I endorse the view that the whole area needs to switch to one in which pedestrians are prioritised over cycles over cars (in that order). It is currently the opposite and the station area space is unpleasant as a result. This philosophy has pervaded Brookgate’s thinking from the outset, resulting in polluted and hazardous shared space or poorly designed public realm. I would also expect BG to undertake a full microclimatic study of residual spaces to ensure comfortable sunlight and windspeeds.
Pingback: Cambridge Station plans for 2019 sure to upset everyone
I wholeheartedly agree with the thoughts presented by Edward Leigh in the Cambridge Independent on 26/12/2018. Which I re-post here:
Article By Edward Leigh
Smarter Cambridge Transport
Proposed changes at Cambridge station are a set-back for sustainable transport
A major planning application is in for two tower blocks to be built on Cambridge station car park. Tacked on are changes to how the pick-up/drop-off area operates. To relieve the regular traffic jams that pollute the residential Great Northern Road, taxis licensed to use the station rank will instead use Station Rd. They will enter and leave the pick-up/drop-off area via lanes cut through the pedestrian space in front of the station. Gt Northern Rd will see a reduction of up to 32% of car movements in the evening peak. But, if vehicle traffic (including Uber) grows at the 5.7% that station usage has been growing annually, relief will be short-lived: in just five years traffic volumes will be back to where they are now.
One of the proposed new tower blocks will house a multi-storey car park, replacing 206 of the 430 surface parking spaces. Why build a new car park with a 50+ year lifespan, when we need to be planning how to integrate the promised metro station? That will make driving in and parking an unnecessary inconvenience for most people.
In the meantime, we should be making bus connections as attractive as possible. So, where is the bus turn-around to facilitate fast, cheap shuttle services to the city centre, Biomedical Campus and Trumpington P&R? Or the multilingual ticket machines selling all-operator day passes? By my reckoning, cycling accounts for about 17% of station entries and exits, compared with 15% for access by car. Considering how comparatively space efficient cycling is, you’d think we’d be doing more to make cycling to, from and past the station as attractive as possible? But even expansion of the cycle park – a franchise commitment for Greater Anglia – is blocked by these plans.
For the large majority of people who access the station on foot, the proposed changes will significantly worsen their experience. How does any of this fit with the sustainable transport ambitions of the local authorities? Please take a moment to comment on the planning application – more details here. Comments should be accepted until 16 January, the date of the Development Control Forum.
Thank you to Smarter Cambridge Transport for bringing this to my attention. This is an area of Cambridge that has been poorly developed for many reasons, that I do not need to go into here. I agree with what has been posted already. I want to add that I cannot see any reference to provision of charging facilities for electric vehicles in the replacement car park – surely this would be an essential part of reducing noise and air pollution? This must surely be required by the Council?
For a cycle city to ignore cyclists in this way, indeed to put them in danger, is dangerous and crazy. For a smart city to build a multi-storey car park in the face of impending climate change where car use is a significant risk factor is highly irresponsible. To encourage more air pollution damages the health of everyone. Abandon the car park. Put cycle trails across the station forecourt so a cyclist from the south can access the cycle park without getting tangles in lots of traffic. Put the taxis further away and make bus access easier. Widen Station Rd pavements. Remember not all travellers are commuters and residents need access to the station for drop off and pick up too.
The main car entrance to the station should be moved to the other side of the railway, with a new bridge to the platforms and a car park shared with the leisure centre.
Regarding buses from the station as per Edward Leigh’s article, we also need through services to more parts of the city and surrounding villages. At present the only through services are the 1 to CRC, the 3 to the Newmarket Rd corridor and guided buses a few of which stop on Milton Rd, with all other buses terminating at the southern edge of the city centre. How much are council tax payers forking out for taxis for official journeys from the Shirehall in default of a direct bus ? Let’s also have buses to Bridge St, Northampton St, Huntingdon Rd, Histon Rd and the west end of Chesterton Rd — all of these have had direct services at some time in recent years.
Pingback: Update Jan 2019 | FeCRA
Pingback: How can we fix the broken planning system?
Also the North East Cambridge AAP will have a population the size of Ely. There are fears that it will be CB1 on steroids with at least 13 storeys as the maximum, so far. The hotel next to Cambridge North Station is a taste of the monolithic highrise with a nod to Bulgarian social housing that Brookgate have in store for us on much of the site.
This is a very detailed and well set out analysis of this development. I know that you have said that our planning system is “broken” but do you have any idea why the matters that you have raised were not sufficient to refuse this plan? e.g what about the height of the proposed buildings being much higher than originally proposed?
The height of B2 (the car park + apparthotel) is taller than in the outline planning application, but not by enough to concern the planning officer. However, councillors were concerned about the extension by 12m of the building towards the cycle bridge, and cited that as a reason for refusal. The height of F2 (behind Ravensworth Gardens) in the version submitted for planning is in fact lower than in the outline planning consent.
Thanks for the reply.
As I look at this further I am most distressed by building F2 existing atall. That narrow gap it would create between B2/Ibis and F2 being shared by pedestrians, cyclists and cars accessing the B2 car parking is a ridiculous plan. It should be rejected because of our status as a forward looking cycling city as another commentator has said. If that is not a legitimate reason for the planning office to give then the system is clearly broken.
Hear hear!
Narrow gap, conflict, tall buildings, so in shadow for nearly all the day, wind-funnel, wall-to-wall hard surfaces, dust-bowl … like the existing ghastly road south of the station to the busway.
Thanks for that, Judy. As I local I completely agree as well.
And, as a side note, I did notice, in various notices, a “Tim Brunton” associated with you. Would that be a Canadian guy who I used to work for in IT around 3 decades ago?
This plan does not make it safe for cyclists who are commuting. The existing cycle park, which is invariably full, should be expanded instead and made safer to reduce bike thefts.
Wow! Great big bulding overshadowing all the houses at this end of Ravensworth Gardens! It will block out light and increase late night noise. We already have to hear pub closing time and echoing drunken arguments (or singing under the bridge if we are lucky!) Imagine what a giant apart hotel will bring us too. I know they say it will be a green wall facing us with opaque windows, but a tall building is still going to loom over us…windows with peering eyes or not!!